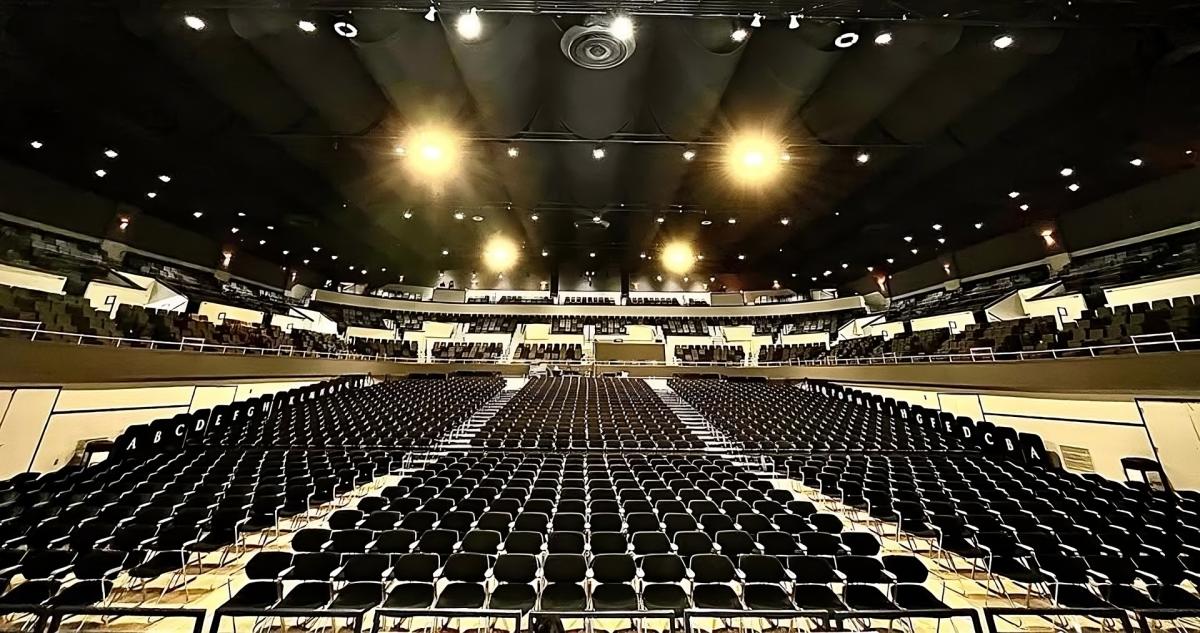Bell Auditorium, Augusta Entertainment Complex
Location: Augusta, GA

Scope of Work
An existing historic building approximately 65,000 square feet, 2800 seat auditorium. SLKA was responsible for the mechanical, electrical, plumbing and fire protection design of the interior renovation and addition of a new three-story lobby. The interior renovation included, addition of toilet facilities, dressing rooms, an elevator and premium club remodeling.
Design work included addition of new rooftop air handling units, addition of a new fire pump to completely sprinkler the entire facility, upgrade of fire alarm system, new egress lighting and tie ins to existing HVAC systems where possible.
Get In Touch
Contact Us
Simply fill out the information below and we will be more than happy to contact you.
Rather Make a Call? No Problem
Career Applicataion
Please fill out the information below and we will be more than happy to contact you.
